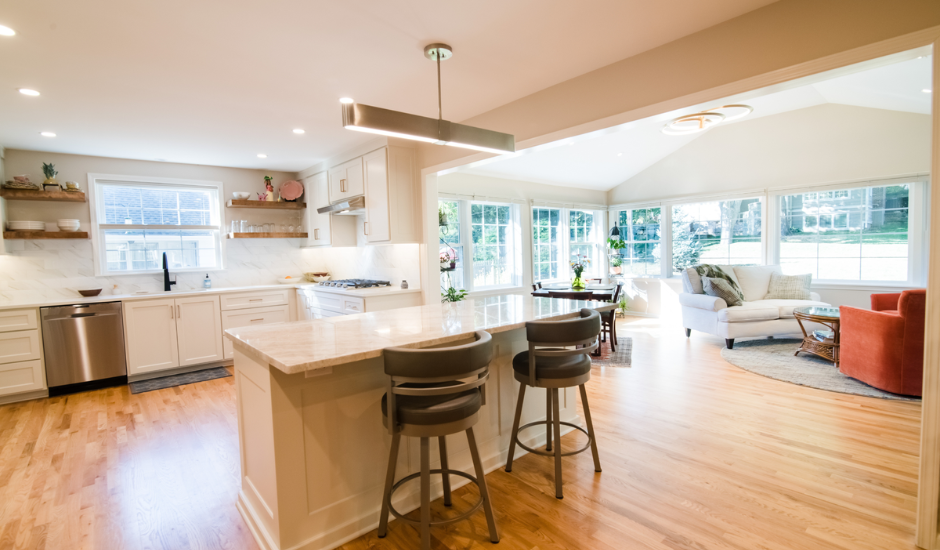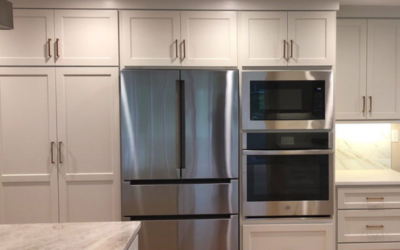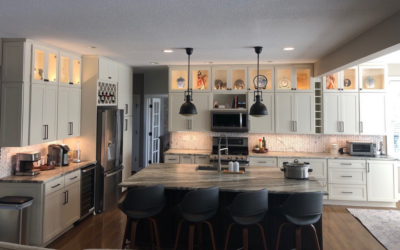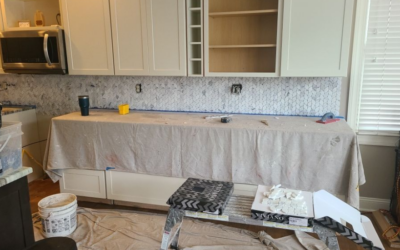Kitchen remodels are a great way to add more space and storage for all your cooking needs. Whether you need more cupboard space, better organization, or simply want to update the look of your kitchen, a remodel is an ideal solution. Investing in a kitchen remodel also offers the opportunity to increase storage in creative ways that help maximize the efficiency of your space.
Exploring options for increasing storage with a kitchen remodel
A kitchen remodel is a great opportunity to increase storage and organization within the space. Whether you are looking for more cabinets or drawers, there are numerous options available to help you maximize your efficiency and create a clutter-free cooking experience. Here are some tips for exploring options for increasing storage during your kitchen renovation project:
Install Additional Cabinets and Drawers: Adding extra shelving and enclosures to existing cabinetry or walls can provide an extra boost of storage power in any kitchen. Consider installing tall pull-out pantry cabinets, slide-out recycling or garbage bins, and/or deep drawers underneath countertops as well.
Utilize Underused Areas: Make use of awkward corners and corners where two walls meet by adding shelves or hooks that can store items like pans, trays, and other cookware. You can also hang pots from railings mounted on the wall or install pull-down cutting boards to save countertop space.
Choose Furniture with Storage Potential: Select multi-purpose pieces like kitchen islands that double as breakfast bars or rolling carts with hidden shelves for added convenience when needed. By integrating furniture with built-in storage solutions, you can free up room while still keeping everything organized!
Maximize Vertical Space: Hang pots from rails installed on the ceiling as well as racks that mount onto walls for additional storage without taking up precious floor area. You can also add floating shelves above counter tops which allow you to display decorative items while storing necessities behind closed doors below them. With the right planning, even small kitchens can become efficient oases of organization.
Design styles, materials, and finishes available for creating the perfect look in your new kitchen
Designing a kitchen is an exciting process and there are many elements to consider for creating the perfect look. From selecting paint colors, countertop materials, cabinets, and fixtures to choosing finishes that will bring the space together. Here are some of the most popular design styles, materials, and finishes available in today’s kitchens:
Design Styles: Traditional, modern, contemporary, rustic, industrial – there is a design style to suit every taste. Whether you prefer a cozy classic look or something more sleek and modern, you can find pieces that emphasize your desired aesthetic.
Materials: Depending on your budget and preference there are various options for countertops including marble, granite, quartzite, soapstone etc. For cabinets you can choose from wood finishes such as maple or oak as well as new materials like laminate or stainless steel.
Finishes: Finishing touches make all the difference in completing a kitchen renovation project! Choose finishes such as knobs and handles that match your décor or pick vibrant colors that go with your color scheme to create a cohesive look throughout. You can also add decorative accents like backsplashes with interesting tile patterns or glass inserts for added character.
Tips on taking advantage of small spaces and maximizing the efficiency of your kitchen layout
When it comes to kitchen remodeling, making the most of small spaces is an important factor in achieving a well-functioning and aesthetically pleasing layout. Here are some useful tips for maximizing efficiency within your limited kitchen area:
1. Prioritize Storage: Look for creative ways to increase storage capacity and minimize clutter. Consider installing additional cabinets, adding open shelves, or utilizing vertical space with racks and hooks.
2. Choose Multi-Purpose Furniture: Take advantage of dual-purpose furnishings such as kitchen islands that double as breakfast bars or add a foldable dining table that can be stored away when not in use.
3. Choose Lighter Colors: Light colors make spaces appear larger while dark colors may make them feel cluttered and cramped. When selecting a color palette for your kitchen, go for neutral hues that will keep the area looking bright and airy.
4. Use Reflective Surfaces: Incorporating mirrors or other reflective surfaces into your design helps to create the illusion of more space by bouncing light around the room. Try using glass cabinet doors or metallic accents to give your small kitchen a bigger feel!
5. Implement Smart Kitchen Appliances: Utilize the latest technology to increase efficiency within your space such as refrigerator drawers installed below countertops or wall ovens with convenient side access points. This way, you can save up precious floor space without sacrificing convenience.
Final thoughts
In conclusion, we believe that a kitchen remodel is a great way to add more space and storage, increase organization, and update the look of our kitchen. Whether we are looking for more cabinets, drawers, or unique storage solutions, there are many options available to help us make the most of our space. City Wide Remodelers have years of experience in remodeling and have a team of professional and experienced remodelers that can help you design and execute the perfect kitchen remodel for your needs and budget.
If you have any questions about your remodeling project or would like to schedule a free consultation please visit our contact page for more details. You can also call 816.942.1993 or email admin@citywideremodelers.com to speak with our staff today.





