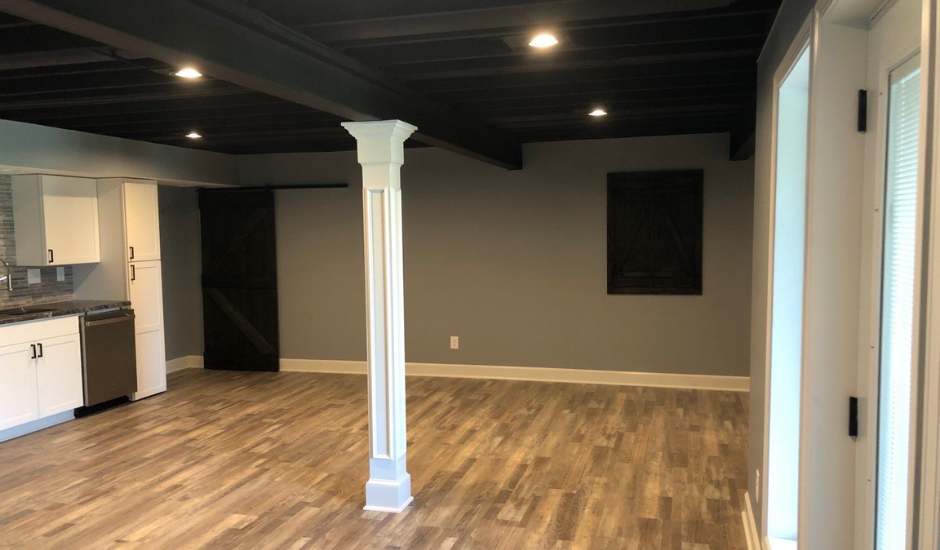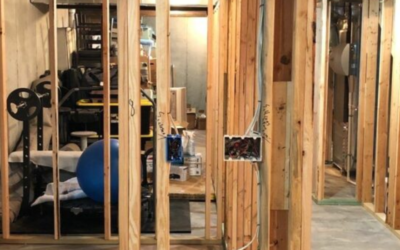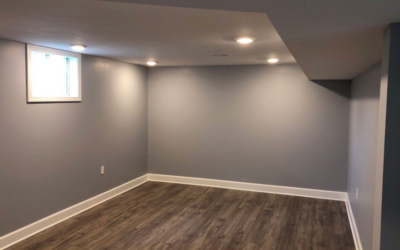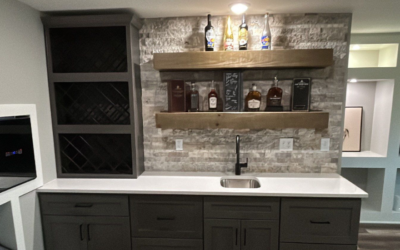When remodeling a basement, many homeowners are faced with a decision: to leave the ceiling open or to close it in to create an extra room. While closing in the space may seem like a practical solution, there are many benefits to keeping the ceiling open during a basement remodel. In this blog post, we will discuss some of the aesthetic, functional, and structural benefits of keeping the ceiling open, as well as some of the challenges and considerations to consider.
Aesthetic benefits
One of the primary benefits of keeping the ceiling open in a basement remodel is increased natural light. Open ceilings allow more sunlight to flow into the space, making it feel brighter and more inviting. Additionally, an open ceiling can enhance the sense of space in the basement, making it feel more open and airy. This can be especially beneficial in smaller homes or those with limited natural light.
Another aesthetic benefit of an open ceiling is that it can give the space a modern and stylish design. Open ceilings are a popular design choice in many contemporary homes and can give your basement a sleek and minimalist look.
Additionally, open ceilings provide flexibility in lighting and decor options. You can choose different types of light fixtures that can match the overall design of the basement, making the space feel more personal and cozy.
Functional benefits
Beyond aesthetics, there are also several functional benefits to keeping the ceiling open during a basement remodel. One of the most important is improved ventilation. Open ceilings allow for better airflow in the space, which can help to reduce musty odors and improve indoor air quality.
Another functional benefit is that open ceilings make it easier to access plumbing and electrical systems. In a closed ceiling, it can be difficult to reach these systems if repairs are needed. With an open ceiling, it is easy to identify and fix any issues.
In addition, open ceilings can increase fire safety. A closed ceiling can trap smoke and heat in the event of a fire, making it more difficult for the occupants of the home to escape. With an open ceiling, smoke and heat can rise and dissipate more easily, which can help to reduce the risk of injury or death in the event of a fire.
Finally, open ceilings also have the potential to improve energy efficiency. An open ceiling allows heat to rise and circulate more freely, which can reduce the need for heating and cooling systems and save on energy costs.
Challenges and considerations
While there are many benefits to keeping the ceiling open during a basement remodel, there are also some challenges and considerations to take into account. One of the most important is structural considerations. Before deciding to keep the ceiling open, it is important to have a professional assess the structural integrity of the space to ensure that it can support the load of the upper floors.
Another key consideration is waterproofing and moisture control. Basements are particularly susceptible to water damage, and it is important to take steps to keep the space dry. This might include installing a sump pump or French drain or waterproofing the foundation.
Finally, the cost is also an important consideration. In many cases, keeping the ceiling open can be more expensive than closing it in. However, the benefits outlined above may justify the cost in the long run.
Final thoughts
Overall, there are many benefits to keeping the ceiling open when remodeling your basement. Increased natural light, improved ventilation, easy access to plumbing and electrical systems, and enhanced fire safety are just a few advantages of this design choice. However, it is important to consider the structural integrity of the space, waterproofing and moisture control, and cost before making a decision.
If you have any questions about your remodeling project or would like to schedule a free consultation please visit our contact page for more details. You can also call 816.942.1993 or email admin@citywideremodelers.com to speak with our staff today.





