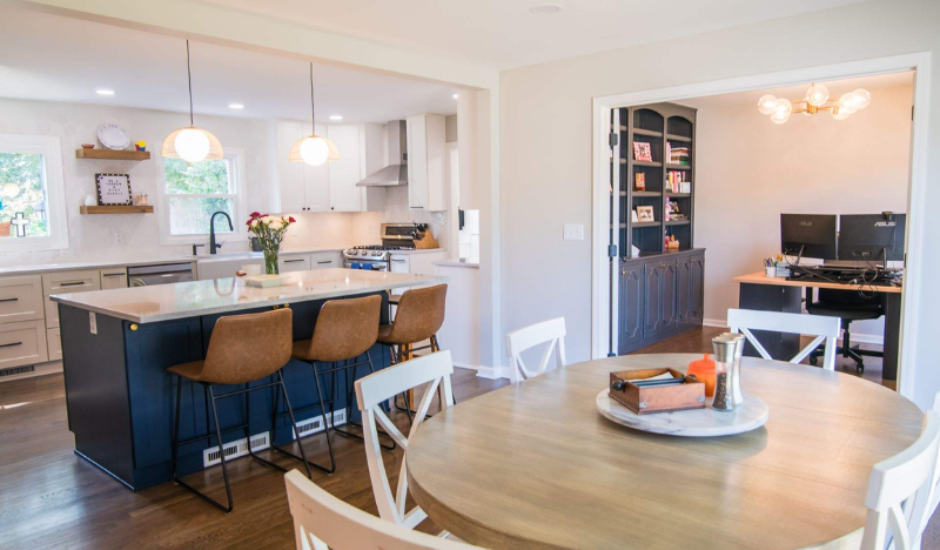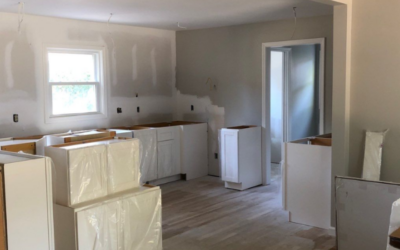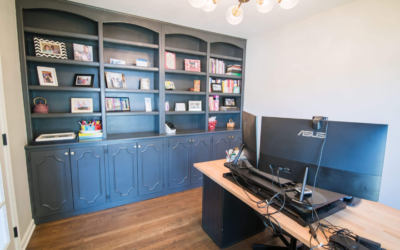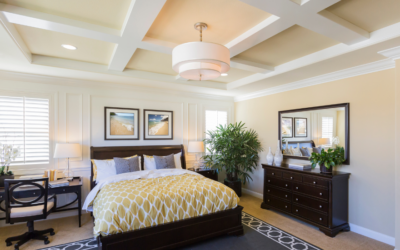When it comes to expanding your home, the addition of a new room is not just about increasing square footage – it’s about enhancing the flow, function, and aesthetic of your living space. A well-integrated room addition should feel like it was always a part of your home, seamlessly merging with the existing structure and design. In this article, we’ll guide you through the essential considerations and strategies for creating a smooth transition between your new room addition and the rest of your home.
Thoughtful Design and Planning
The foundation of a successful room addition lies in thoughtful design and meticulous planning. It’s crucial to envision how the new space will connect with your current layout, both in terms of structure and style. Consider how the addition will affect the flow of your home – will it create a harmonious transition or disrupt the current dynamics? The goal is to enhance your living environment, making it more cohesive and functional.
Architectural Cohesion
Achieving architectural cohesion requires attention to detail. The exterior of your new addition should match the existing home’s architectural style, materials, and colors. This extends to roofing, siding, windows, and doors, ensuring a unified appearance. Inside, consistency in flooring, wall finishes, and architectural details like moldings and trim can significantly impact the overall feel of the space, making the transition between old and new virtually seamless.
Maximizing Functionality and Flow
The integration of a new room offers an opportunity to rethink the functionality and flow of your entire home. Whether you’re adding a home office, an extra bedroom, or expanding your living space, consider how this new area will interact with adjacent rooms. Open floor plans, for example, can create a sense of spaciousness and encourage social interaction, while careful placement of doors and walkways can improve circulation throughout your home.
Zoning and Spatial Arrangement
Creating distinct zones within an open layout can help define different areas without the need for walls, maintaining a sense of openness while enhancing functionality. Consider using changes in flooring, ceiling heights, or strategic furniture placement to delineate spaces. This approach ensures that your room addition feels like an integral part of the home, rather than an afterthought.
Lighting and Visual Continuity
Lighting plays a pivotal role in creating a cohesive atmosphere. Aligning the lighting design of your new addition with the rest of your home can bridge the gap between the old and new spaces. Incorporate a mix of natural and artificial lighting to match the existing interior’s brightness and mood. Consistent use of materials, colors, and textures throughout the home can further enhance visual continuity, making the transition between spaces feel natural.
Natural Light and Views
Maximizing natural light can dramatically transform both the new addition and adjacent areas. Consider large windows or skylights that align with your home’s current window style. Not only does this approach flood your space with light, but it also helps blur the boundaries between indoors and outdoors, especially if you align views and outdoor access points with the rest of your home.
Integrating Technology and Modern Amenities
Incorporating modern technology and amenities into your room addition not only enhances convenience and functionality but also ensures your new space meets current and future needs. Smart home technology, such as automated lighting, climate control, and entertainment systems, can be integrated seamlessly into both new and existing areas of your home, creating a unified and technologically advanced living environment.
Energy Efficiency and Sustainability
Today’s homeowners are increasingly aware of the importance of energy efficiency and sustainability. When planning your room addition, consider incorporating energy-efficient windows, insulation, and HVAC systems. These features not only contribute to a more comfortable and environmentally friendly home but can also provide significant savings on energy bills in the long run.
Outdoor Connectivity and Landscaping
A room addition offers a unique opportunity to enhance your home’s connection to outdoor spaces. Consider designing your addition with direct access to gardens, patios, or balconies, integrating indoor and outdoor living. Thoughtful landscaping can complement the addition and help blend the new structure with the existing outdoor environment, creating a cohesive and inviting outdoor living area.
Harmonizing Interior and Exterior Design
Achieving a balance between the interior design of your new addition and the exterior landscape is crucial for a seamless transition. Use similar materials, colors, and design elements inside and out to create a sense of continuity. Outdoor living features, such as decks, patios, and outdoor kitchens, can extend the functional living space of your home and enhance the overall enjoyment of your property.
Final Thoughts
Integrating a room addition with existing spaces is a multifaceted endeavor that encompasses design, functionality, aesthetics, technology, and sustainability. By focusing on architectural cohesion, functionality and flow, lighting and visual continuity, and the integration of modern amenities and outdoor connectivity, you can create a space that not only enhances your home’s value but also your quality of life. Remember, the key to a successful room addition is in its ability to feel not just added on but inherently part of your home.
City Wide Remodelers has been transforming homes in the Kansas City area since 1955, ensuring each project reflects our commitment to quality, attention to detail, and the unique needs of our clients. If you’re considering a room addition or any remodeling project, please visit our contact page. You can also reach out to us at 816.942.1993 or via email at admin[at]citywideremodelers.com. We look forward to helping you bring your basement vision to life.





