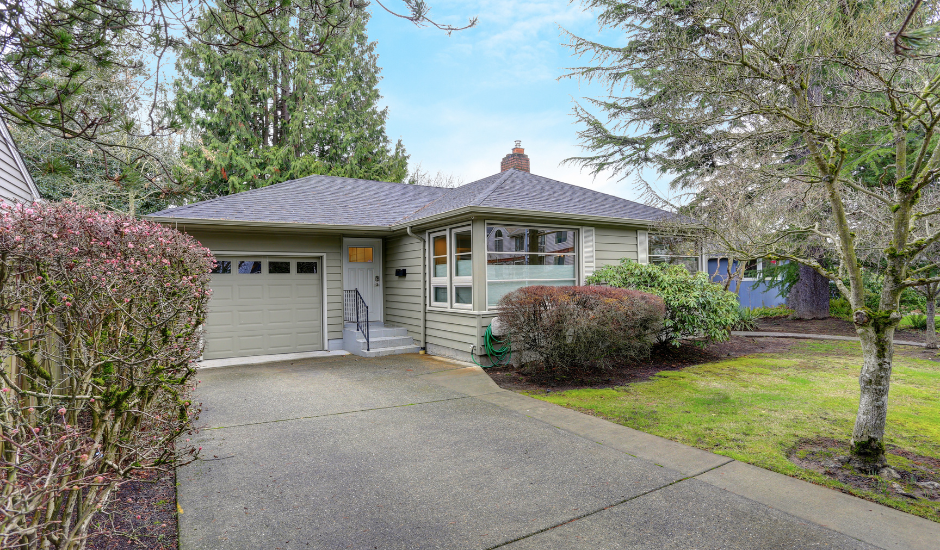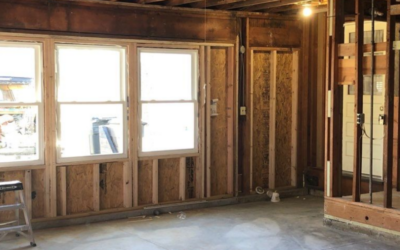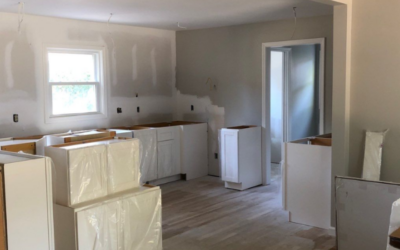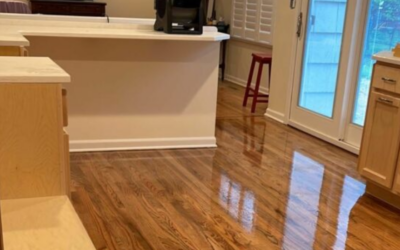Do you ever feel like your small home is limiting your creativity? Don’t worry, we’ve got you covered with some creative solutions and ideas to maximize space in your small home remodels. Discover innovative ways to make the most of your limited square footage. Our creative solutions and ideas will help you maximize space in your small home remodels. We’ll show you how to maximize space in your small home remodels with innovative ideas.
Worry no more. We’ve got you covered with some creative solutions to maximize space in your small home remodels. Discover innovative ideas to make the most of your limited square footage. Get ready to explore creative solutions for optimizing your floor plan, discover innovative storage solutions, and learn how to enhance your small kitchen, bathroom, bedroom, and living room. We’ll also provide you with some ideas for maximizing space in your small home remodels through creative solutions and ideas. Transform your small home into a haven that you’ll love to live in!
Optimizing Your Floor Plan
Maximizing space begins with optimizing your floor plan, which can completely change the feel and functionality of your home. By removing walls for openness, creating multi-functional spaces, and implementing open-concept designs, you’ll be amazed at how even the smallest of spaces can become more inviting and spacious.
Are you ready to make your small house feel like a spacious sanctuary?
Removing Walls for Openness
Imagine the difference it would make if you could transform your small, cramped rooms into open and airy living spaces. Removing walls in a home remodel can do just that, creating a more open and inviting atmosphere, bringing in more natural light, and providing a great entertaining space. But before you grab your sledgehammer, it’s important to assess if the wall is load-bearing and to substitute it with a support structure if required.
If you’re looking for a modern take on this concept, consider installing sliding barn doors. This type of door slides open sideways, saving space that would otherwise be taken up by a traditional in-swing or out-swing door. It is extremely convenient and offers great versatility. You can also opt for pocket doors with glass windows for a sleek and space-saving alternative.
Multi-Functional Spaces
In small homes, every inch counts, and multi-functional spaces can be your secret weapon. These incredibly versatile spaces can include bookcases with fold-down tables, under-bed storage that doubles as a bedside table, and home offices that also serve as guest bedrooms. By combining functionality, these spaces not only save you room, but also add a unique and personalized touch to your home.
Imagine custom-sized benches with built-in storage, perfect for stashing shoes, jackets, backpacks, handbags, and so much more. Multi-functional spaces are the ultimate small space solutions, providing both clever storage and a visually appealing atmosphere that suits your individual needs and style.
Open-Concept Designs
Embracing open-concept designs can significantly improve the flow, communication, and spaciousness of your home. By removing walls or replacing them with a beam or column, you can create a wonderful open-concept design that makes the most of your home’s square footage and even adds to its resale value.
So why not give your small house a fresh and open feel with an open concept design?
Innovative Storage Solutions
As you continue to maximize your small home’s potential, don’t forget about storage! Innovative storage solutions can help you declutter and organize more efficiently while making the most of your living space. In this section, we’ll explore built-in shelves and cabinetry, creative under-stair storage ideas, and clever hidden compartments and furniture.
Get ready to conquer your storage woes!
Built-In Shelves and Cabinetry
Built-in shelves and cabinetry are an excellent way to add extra storage and display space to any home while saving valuable floor space. They can be constructed with high-quality materials and expert craftsmanship, which can increase the value of your property. From open shelving and floating shelves to built-in cabinets crafted from wood, metal, or glass, the possibilities are endless.
The installation process is quite straightforward, involving measuring the space, cutting the materials to fit, and then attaching the shelves and cabinets to the walls. Just make sure that they are securely attached for optimal safety and stability.
With built-in shelves and cabinetry, you can stylishly store and display your items while maximizing your small space.
Under-Stair Storage Ideas
Don’t overlook the potential of under-stair storage! This often underutilized area can be transformed into a unique storage solution with a bit of creativity. Create drawers beneath a window seat or add skirts to furniture to slide storage bins underneath. The possibilities are limitless!
Under-stair storage can help you make the most of your small home, providing extra storage options and a unique and creative look. Just make sure to take into account the size and shape of the space, as well as the type of items that will be stored, for the best results.
Hidden Compartments and Furniture
For those who love a touch of mystery, hidden compartments and furniture are perfect for adding storage and intrigue to your small home. Cleverly designed pieces like storage ottomans, built-in shelves, and hidden cabinets seamlessly blend in with your existing decor while providing convenient storage for valuables and other items.
Not only do hidden compartments and furniture help declutter and organize your home, but they also offer extra protection for your valuable items and provide a subtle way to store firearms. With hidden storage, you can enjoy a functional and stylish space that keeps your secrets safe.
Enhancing Small Kitchens
Small kitchens can be a challenge, but with the right design ideas, you can make your tiny kitchen functional and beautiful. In this section, we’ll explore vertical storage options, corner pantry ideas, and foldable furniture for kitchens.
Let’s turn your small kitchen into a culinary paradise!
Vertical Storage Options
One of the best ways to make the most of a small kitchen is to utilize vertical space. Hang knives and utensils from a magnetic strip to free up counter space, use floor-to-ceiling cabinets for maximum storage, and even consider tall wooden tables as two-top dining tables and extra counter space for a stylish and functional look.
When selecting the perfect vertical storage option, consider the size and weight of the items to be stored, the available space, and the overall look of the room. With vertical storage, you can efficiently use your small kitchen’s space while keeping everything organized and easily accessible.
Corner Pantry Ideas
Don’t let those kitchen corners go to waste! Maximize the potential of your kitchen corner with creative ideas like built-in banquette seating, shifting the kitchen sink to free up space, and adding vibrancy with colorful countertops. You can even create a floor-to-ceiling pantry with drywall and shelving in an underutilized corner for extra storage.
Corner pantries not only offer additional storage, but also add character and functionality to your small kitchen. With a bit of creativity, your kitchen corner can become a valuable and stylish asset.
Foldable Furniture for Kitchens
Foldable furniture is a game-changer for small kitchens. Stylish Murphy tables, convenient bar carts on wheels, and tables that fold flat for maximum space-saving potential are all great options for tiny kitchens. These pieces offer versatility and mobility, allowing you to easily rearrange and store them as needed.
The advantages of foldable furniture for kitchens extend beyond space saving. They are easy to move and transport, perfect for adapting to smaller dining spaces, and make storing and cleaning a breeze. Say goodbye to cramped kitchens and hello to functional, foldable furniture!
Bathroom Space Savers
Small bathrooms can still be stylish and functional with the right design ideas. In this section, we’ll explore walk-in showers vs. tubs, recessed storage solutions, and pedestal sinks and floating vanities.
Let’s dive in and transform your small bathroom into a relaxing oasis!
Walk-In Showers vs. Tubs
When it comes to small bathrooms, choosing between a walk-in shower and a tub can be a game-changer. Walk-in showers require less space, are more accessible, and make cleaning easier than traditional showers. Walk-in tubs, on the other hand, offer increased safety and luxury with their higher walls, built-in seats, and lower thresholds.
The choice between a walk-in shower or tub allows you to select the option that best suits your needs, preferences, and budget. Whichever you choose, you’ll be one step closer to a more functional and stylish small bathroom.
Recessed Storage Solutions
Recessed storage solutions are an excellent way to add extra storage and display space to your bathroom without taking up valuable floor space. Built-in shelves, cabinets, and drawers that are flush with the wall can help you declutter and organize your bathroom essentials in a stylish way.
When implementing recessed storage ideas, it’s important to take into account the size and shape of the space, as well as the type of items that will be stored. With recessed storage solutions, your small bathroom will not only look great, but also function efficiently.
Pedestal Sinks and Floating Vanities
Pedestal sinks and floating vanities are fantastic space-saving options for small bathrooms. The simple design of pedestal sinks makes them easy to clean and maintain, while floating vanities efficiently utilize floor space and make the room appear more spacious.
Not only do pedestal sinks and floating vanities save space, but they also offer a stylish and modern look that can elevate your bathroom’s aesthetics. With these space-saving solutions, your small bathroom will feel more open and inviting.
Bedroom Layouts for Small Spaces
Even small bedrooms can be a cozy retreat with the right layout and design ideas. In this section, we’ll explore loft beds and bunk beds, wall-mounted desks, and multi-purpose furniture in bedrooms.
Let’s create a comfortable and inviting sanctuary in your small bedroom!
Loft Beds and Bunk Beds
Loft beds and bunk beds are perfect for making the most of limited space in small bedrooms. By elevating the bed off the ground, you create plenty of space underneath for storage, a desk, or even a cozy seating area. Loft beds come in various styles and sizes, ranging from full-size to queen-size, while bunk beds are perfect for siblings sharing a room or for accommodating guests.
When choosing the perfect loft or bunk bed, it’s important to consider the size of the room, the height of the ceiling, and the weight capacity of the bed. With the right bed, you’ll be able to maximize space and create a comfortable and functional sleeping area for your small bedroom.
Wall-Mounted Desks
Wall-mounted desks are an excellent space-saving solution for small bedrooms. By attaching the desk directly to the wall, you free up valuable floor space and create a functional workspace without crowding the room. Wall-mounted desks come in various styles, sizes, and materials, allowing you to find the perfect desk that matches your decor and needs.
When choosing a wall-mounted desk, consider the size of the desk, the materials used, and the style of the desk. It’s also important to make sure the desk is firmly mounted to the wall and that it is the perfect height for your needs.
With a wall-mounted desk, you can create a functional workspace in your small bedroom without sacrificing valuable floor space.
Multi-Purpose Furniture in Bedrooms
Multi-purpose furniture is a game-changer for small bedrooms. Items like Murphy beds, daybeds, and convertible sofas can save space while providing comfortable sleeping accommodations. These versatile pieces not only save you room, but also add a unique and personalized touch to your bedroom.
Imagine having a beautiful ottoman that serves as a coffee table, provides additional seating, and offers hidden storage for your belongings. Multi-purpose furniture is the ultimate small space solution, providing both clever storage and a visually appealing atmosphere that suits your individual needs and style.
Clever Living Room Ideas
Your small living room can still be a stylish and inviting space with the right design ideas. In this section, we’ll explore vertical space utilization, using mirrors for spaciousness, and selecting the right size and placement of furniture.
Let’s transform your small living room into a cozy and functional space you’ll love to spend time in!
Vertical Space Utilization
Utilizing vertical space in your living room is an excellent way to maximize storage and create a more open and spacious atmosphere. By installing shelves and cabinets on walls, using vertical storage options, or even opting for loft beds and bunk beds in shared living and sleeping spaces, you can make the most of your limited square footage.
When selecting the perfect vertical storage option, consider the size and weight of the items to be stored, the available space, and the overall look of the room. With vertical space utilization, you can efficiently use your small living room’s space while keeping everything organized and easily accessible.
Mirrors for Spaciousness
Mirrors are a timeless design trick for making small spaces feel larger, lighter, and airier. By reflecting light and creating an engaging illusion of more space, mirrors can transform your small living room into a bright and inviting area.
Get creative with your mirrors by adding frosted designs or hanging them opposite windows to maximize natural lighting. With the strategic use of mirrors, your small living room will feel more spacious and welcoming.
Furniture Size and Placement
Choosing the right size furniture and arranging it for optimal flow is crucial for making the most of your small living room. Proper furniture size and placement can enhance the functionality and aesthetics of the space, create a warm and inviting atmosphere, and positively influence the flow of movement within the room.
Consider the size of the room, the amount of storage needed, the type of activities that will be done in the room, and the overall style of the room when choosing furniture and arranging it for optimal flow. With thoughtful furniture size and placement, your small living room will feel more open and inviting.
Design Tricks for Small Spaces
Throughout this blog post, we’ve explored various design tricks to maximize your small home’s potential. In this final section, we’ll briefly touch on two design tricks that can be applied to any room in your home: using light colors and neutrals and incorporating reflective materials.
Light colors and neutrals can help to make a room feel larger and more open. They also create a calming atmosphere, which can be beneficial in a small space. Reflective materials, such as mirrors and metallic accents, can also help.
Light Colors and Neutrals
Light colors and neutrals are highly versatile and can bring a tranquil atmosphere to any room in your small home. By using a few favorite shades and sticking with them, you can create a cohesive and calming environment that makes your small home feel more spacious.
In addition to creating a soothing atmosphere, light colors and neutrals allow for effortless changes in furnishings and design elements without needing to alter the colors of the walls. By incorporating light colors and neutrals in your small home remodel, you’ll create a timeless and unified look that’s easy to maintain.
Reflective Materials
Incorporating reflective materials, such as mirrors and high-gloss surfaces, can create the illusion of more space and light in any room of your small home. These materials not only make your small space feel larger, but also add a modern and sleek touch to your overall design.
By incorporating reflective materials in your small home remodel, you’ll create a brighter and more open living space.
Final Thoughts
In this blog post, we’ve explored a variety of creative solutions and ideas for maximizing space in small home remodels. From optimizing your floor plan and incorporating innovative storage solutions to enhancing small kitchens, bathrooms, bedrooms, and living rooms, we’ve covered it all. With these design ideas, you can transform your small home into a beautiful, functional, and inviting living space that you’ll be proud to call your own. Now, it’s time to put these ideas into action and create the small home of your dreams.
If you have any questions about your remodeling project or would like to schedule a free consultation please visit our contact page for more details. You can also call 816.942.1993 or email admin@citywideremodelers.com to speak with our staff today.





