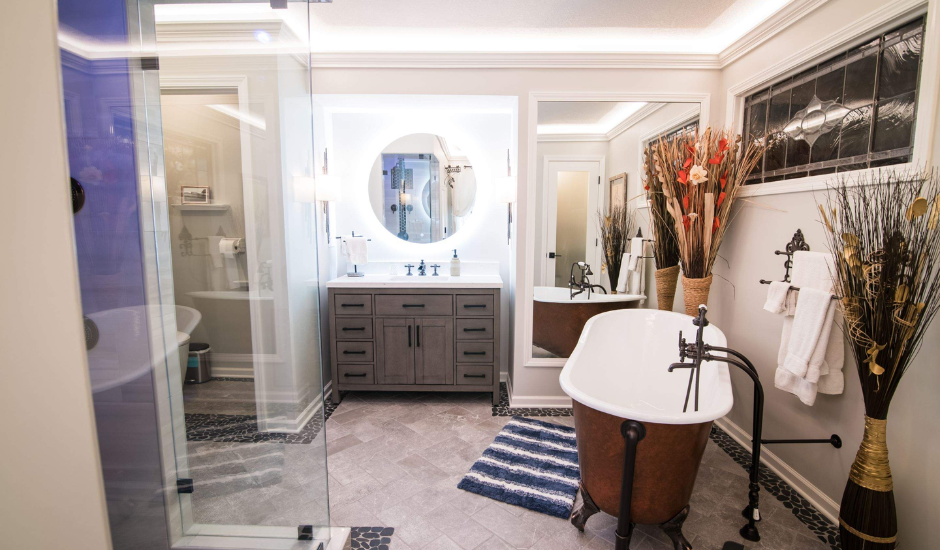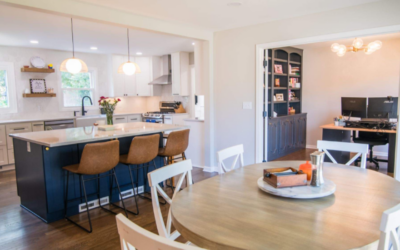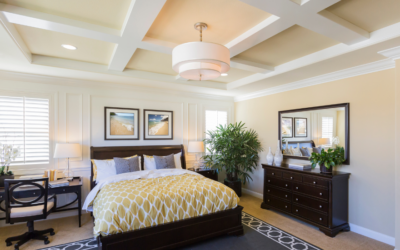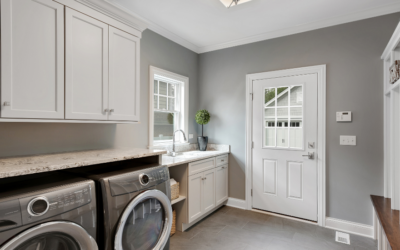Adding a room to your home can be an exciting project that not only provides extra space but also increases the value of your property. Whether you’re dreaming of a sunlit reading nook, a spacious home office, or an extra bedroom for your growing family, the success of your addition greatly depends on its location. Let’s explore the key factors to consider when choosing the perfect spot for your room addition, ensuring that your new space is both functional and harmonious with your existing home layout.
Understanding Your Home’s Layout
Analyzing Current Space Usage
Before embarking on a room addition, thoroughly assess how each area of your home is currently being used. Identify spaces that are seldom occupied or rooms that could be repurposed. Sometimes, the best location for an addition is where an underutilized space can be expanded or transformed, offering a way to enhance your home’s functionality without the need for a brand-new structure.
Furthermore, consider how your family’s lifestyle and routines might evolve with the addition. For example, creating a playroom adjacent to the living area could be ideal for young families, allowing parents to supervise children easily. Alternatively, a quiet study located away from the main living areas could provide a peaceful retreat for work or study.
Considering Structural Limitations
When planning an addition, it’s vital to understand the structural limitations of your existing home. Not all walls are suitable for removal, and some parts of your home may not support the weight of an additional room without significant reinforcement. Engaging with an architect or structural engineer early on can provide valuable insights into what is feasible and help avoid costly mistakes.
Additionally, the location of utilities such as water, gas, and electricity can influence the placement of your room addition. Relocating these services can be expensive, so it may be more cost-effective to plan your addition in a location that minimizes these changes. This step is crucial for ensuring the practicality of your project while keeping expenses in check.
Considering Sunlight and Natural Ventilation
Maximizing Natural Light
The orientation of your room addition can significantly impact its access to natural light. Rooms facing south can capture light most of the day and benefit from passive solar heating during colder months. This not only enhances the ambiance of the space but can also reduce reliance on artificial lighting and heating, contributing to lower energy bills. Carefully consider which part of your home receives the most sunlight throughout the day and plan your addition accordingly.
Incorporating large windows, skylights, or sliding doors can also maximize natural light and provide views of the outdoors, creating a more inviting and spacious feel. However, it’s important to balance these elements with energy efficiency. Choosing energy-efficient windows and proper insulation can help maintain your home’s temperature without overburdening your HVAC system.
Enhancing Ventilation
Good ventilation is essential for maintaining air quality and comfort in your new space. Consider the prevailing wind patterns in your area and position windows and doors to facilitate cross-ventilation. This natural ventilation can help reduce the buildup of pollutants and moisture, contributing to a healthier living environment.
Incorporating elements like operable skylights can enhance ventilation and allow hot air to escape, making your addition more comfortable during warmer months. Planning for effective ventilation not only improves the livability of your new space but can also reduce the need for mechanical ventilation, saving on energy costs.
Integrating with Your Home’s Aesthetic
Maintaining Architectural Cohesion
Ensuring your room addition blends seamlessly with the existing structure is key to maintaining your home’s aesthetic appeal. An addition that looks out of place can detract from the overall beauty of your home and potentially impact its value. Consider the architectural style of your house and aim to match key design elements such as roof lines, window styles, and exterior finishes in your addition.
Consulting with a designer or architect can be invaluable in achieving cohesion. They can help you select materials and design details that complement your home’s existing features, ensuring the addition appears as though it was always part of the original structure.
Choosing Compatible Materials
Selecting the right materials is crucial for creating a harmonious link between the new addition and the rest of your home. This includes exterior materials like siding, brick, or stucco, as well as roofing that matches or complements what you currently have. Inside, flooring, trim, and other finishes should be chosen to blend with the existing interior.
This attention to detail ensures that the new space feels integrated rather than tacked on. While it might be tempting to opt for less expensive materials, investing in quality ones that match your home’s character can enhance the overall result and add to your home’s value.
Landscape and Outdoor Considerations
Preserving Outdoor Space
The addition of a new room should enhance your home without sacrificing valuable outdoor living space. Thoughtful planning can help you achieve a balance between indoor and outdoor areas, ensuring that you retain enough space for gardens, patios, or play areas. Consider how the footprint of your addition will impact your yard and look for ways to minimize its effect.
Incorporating landscaping into your project plan from the beginning can also help. Well-designed landscaping can complement your addition and help integrate it into the outdoor environment, preserving the natural beauty and functionality of your outdoor space.
Impact on Gardens and Trees
Consider the impact of construction on existing landscaping, gardens, and trees. Mature trees, in particular, can add significant value and beauty to your property and should be preserved whenever possible. Plan your addition to avoid damaging root systems and ensure that trees continue to thrive.
If your addition will impact gardens or other landscaping elements, look for ways to transplant or redesign these areas. A thoughtful approach to landscaping can help mitigate the impact of construction, ensuring that your new addition is surrounded by a thriving, beautiful outdoor space.
What Types of Room Additions are Possible?
Master Suites
Adding a master suite to your home can provide a luxurious retreat and significantly increase your property’s value. When planning a master suite addition, consider its location for privacy and convenience. Ideally, it should be situated in a quiet part of the home, away from the main living areas. Incorporating features like a walk-in closet, an en-suite bathroom with modern amenities, and ample natural light can make the master suite a comfortable and inviting space.
Master Bathrooms
A master bathroom addition can transform your daily routine into a spa-like experience. Careful planning can ensure it’s both functional and relaxing. Consider adding dual vanities, a walk-in shower, and a soaking tub to create a luxurious space. Natural light and ventilation are also important factors to consider, as they contribute to the room’s overall feel and help prevent mold and mildew.
Home Office
With more people working from home, adding a dedicated home office has become a popular choice. The ideal location for a home office is somewhere quiet, with minimal distractions. It should have enough space for a desk, comfortable seating, and storage for office supplies. Good lighting, both natural and artificial, is crucial to reduce eye strain and create a productive work environment.
Mud Rooms
A mud room is a practical addition to any home, serving as a transitional space where family and guests can remove dirty shoes and coats before entering the main living areas. When adding a mudroom, consider its access to the outdoors and the rest of the house. Including storage solutions like benches, hooks, and shelves can help keep the area organized and tidy.
Guest Rooms
Adding a guest room can provide a comfortable space for visitors, enhancing their overall stay. When planning a guest room, consider its location for accessibility and privacy. It should be welcoming and equipped with essentials such as a comfortable bed, bedside tables, and adequate storage. Adding a small en-suite bathroom can also greatly increase its convenience and appeal.
Final Thoughts
Choosing the right location for your room addition involves careful consideration of your home’s current layout, adherence to zoning and building codes, maximizing natural light and ventilation, ensuring aesthetic integration, preserving outdoor space, and meticulous financial planning. By addressing these factors comprehensively, you can enhance your living space in a way that is both functional and beautiful, adding value and enjoyment to your home for years to come. A well-planned room addition can be a rewarding investment, offering new spaces for your family to live, work, and play.
For more information, to discuss your remodeling project, or to schedule a free consultation, please visit our contact page. You can also reach out to us at 816.942.1993 or via email at admin[at]citywideremodelers.com. We look forward to helping you bring your basement vision to life.





