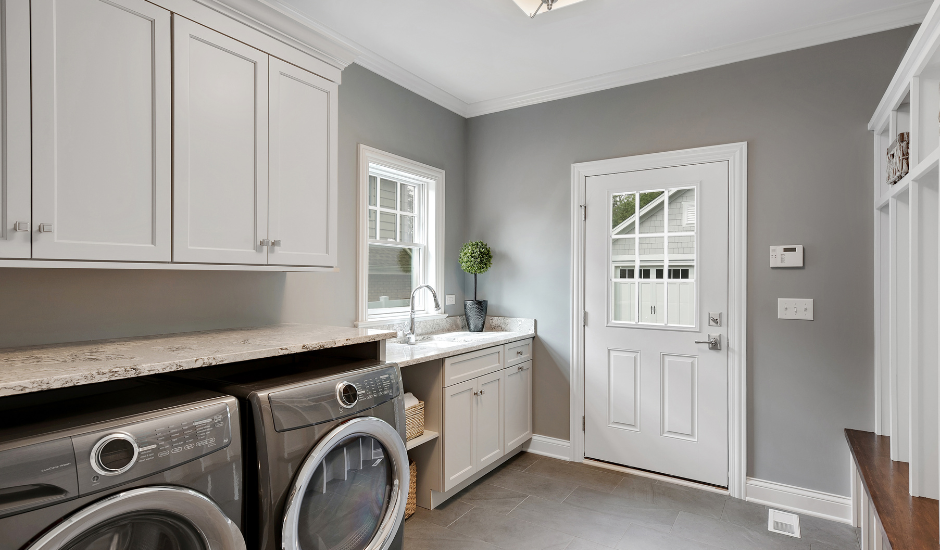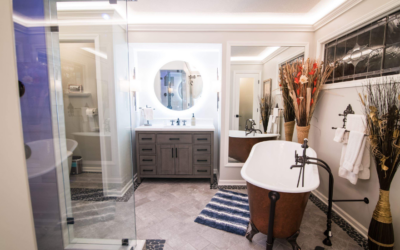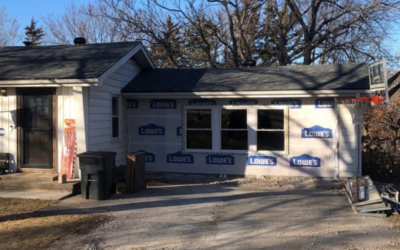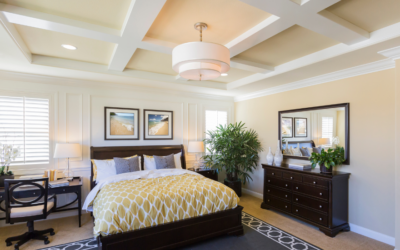Have you ever felt limited by the size of your home? Fear not. With creative room addition ideas for small homes, you can transform your small home into a functional and stylish space. In this blog post, we’ll explore a variety of ways to maximize existing spaces, build upward with second story additions, and optimize outdoor living spaces. Let’s embark on a journey to unlock the hidden potential of your home.
Maximizing Existing Spaces
Expanding a small home often involves maximizing existing spaces. Converting basements and attics or repurposing unused rooms can lead to functional living areas, enhancing both your home’s square footage and overall functionality.
Here are some innovative room addition ideas for small homes to make the most of your existing square footage and create extra space.
Basement Conversion
A basement can be transformed into a cozy bedroom, a productive home office, or an entertaining space, significantly enhancing your home’s square footage and functionality. Furthermore, there are many advantages to converting a basement, such as extra living space, improved cost-effectiveness, increased property value, better insulation and energy efficiency, and noise reduction. To create a welcoming environment, try incorporating as much natural light as possible.
The potential for moisture and water damage can be managed with the right preparation and materials. Additionally, basements can be made comfortable and livable with the right insulation and ventilation. Consider adding features like:
- walk-in closets
- a home office
- a guest bedroom
- a home gym
to maximize the functionality of the space. With careful planning and execution, a basement conversion can be a rewarding investment for your small home.
Attic Transformation
The attic area has tremendous potential for creative room addition ideas in small homes, such as converting it into a cozy bedroom or a functional home office. By transforming your attic into a living space, you can significantly add value and space to your small home.
One popular use of attic conversion is creating a cozy private bedroom, which is an excellent addition idea for small homes. With proper planning and design, your attic can become a stylish and comfortable retreat that adds both function and value to your home.
Repurposing Unused Rooms
Repurposing unused rooms is a creative way to transform them into functional spaces like home offices or playrooms. This approach allows you to make the most of your existing square footage without the need for extensive renovations.
For example, you could turn a rarely-used guest room into a vibrant playroom for your kids or a productive home office for remote work. By repurposing unused rooms, you can breathe new life into your small home and create spaces that better suit your family’s needs.
Building Upward: Second Story Additions
Another way to expand your small home is by building upward with second story additions. This approach not only increases your living space but also adds value to your home.
We’ll consider the pros and cons of second story additions and provide some inventive ideas for master bedroom suites, extra bedrooms, and bathrooms.
Benefits and Challenges
The benefits of second story additions are plentiful, including:
- Increased living space
- Improved functionality
- Increased property value
- Enhanced views
- A cost-effective alternative to moving to a larger home.
However, challenges such as obtaining necessary permits and ensuring the structural capabilities of your home can arise when building upward. By working with experienced professionals like builders and architects, you can navigate these challenges, including adhering to building codes, and make the most of the opportunities presented by a second story addition.
With thoughtful planning and execution, upward construction could be a rewarding investment, turning your small home into a spacious and functional haven.
Master Bedroom Suite
Creating a master bedroom suite on the second story of your home offers numerous advantages, such as:
- Increased privacy and personal space
- Enhanced comfort and relaxation
- Added convenience and functionality
- Increased home value
- Improved sleep quality
A master bedroom suite can be designed to suit your specific needs and preferences, making it a truly personalized space. Consider the following elements when planning your master bedroom suite:
- Size of the room
- Furniture layout
- Lighting
- Color scheme
- Storage options
By combining the right design elements, you can create a luxurious and comfortable retreat that adds value and enjoyment to your small home.
Additional Bedrooms and Bathrooms
Creating additional bedrooms and bathrooms on the second story of your home can offer numerous advantages, such as:
- Increased utility
- Heightened privacy
- Increased home value
- Improved convenience
- Potential for rental income
By adding more bedrooms and bathrooms, you can accommodate a growing family or provide comfortable space for guests.
Bump-Outs: Small-Scale Room Expansions
Bump-outs are an innovative solution for small home expansions, offering a way to increase square footage and functionality in kitchens, living rooms, and bathrooms without the need for extensive renovations.
We will look at how bump-outs can serve as expansions for key areas within your home.
Kitchen Expansion
Expanding your kitchen with a bump-out can create more space for cooking, dining, and storage, making your kitchen more functional and enjoyable to use. Some inspiring examples of kitchen expansion projects include adding space for a dining room table or creating a new pantry for additional storage.
When planning your kitchen expansion, consider the following:
- The layout of the existing kitchen
- The materials and finishes that will be used
- The lighting and ventilation
With careful planning and execution, a kitchen bump-out can be a valuable addition to your small home.
Living Room Extension
Extending your living room with a bump-out can accommodate larger furniture or additional seating, creating a more spacious and comfortable space for relaxation and entertainment. Creative ways to use bump-outs to extend living rooms include adding a larger seating area or creating a cozy reading nook.
By considering the needs and preferences of your family, you can design a family room extension that maximizes the functionality and enjoyment of your small home. With a bump-out, your living room can become the perfect gathering place for friends and family.
Bathroom Enlargement
Enlarging your bathroom with a bump-out can allow you to add luxury features like soaking tubs or walk-in showers, transforming your bathroom into a spa-like retreat. A larger bathroom not only improves the overall comfort and functionality of your home but also increases its value.
To ensure a successful bathroom enlargement project, consider factors like the size and layout of the existing bathroom, the materials and finishes, and the plumbing and ventilation requirements. With careful planning, a bathroom bump-out can be a worthwhile investment that enhances the enjoyment and value of your small home.
Outdoor Living Spaces
Enhancing your outdoor living spaces with enclosed patios, deck additions, and outdoor kitchens can increase the value and enjoyment of your small home.
We will examine how these additions can enhance your outdoor areas, creating functional and inviting spaces for relaxation and entertainment.
Enclosed Patios and Porches
Enclosing patios and porches can create cozy, all-season living spaces that offer natural light and views of the outdoors. These enclosed spaces provide numerous advantages, such as:
- Extra living space
- Shelter from the elements
- More privacy
- Increased home value
To successfully enclose a patio or porch, consider factors like the size and layout of the space, the materials and finishes, and the ventilation and heating requirements. With careful planning, you can transform your outdoor patio or porch into a delightful living space that adds value and enjoyment to your small home.
Deck Additions
Adding a deck to your small home can provide additional outdoor living and entertaining space, increasing your home’s value and curb appeal. Decks can be made of real pressure-treated wood or a variety of composite materials, offering plenty of options for a beautiful and durable addition.
To ensure a successful deck addition project, it’s important to plan the size, layout, and materials of your deck, as well as any necessary permits and inspections. With the right planning and execution, a deck addition can be a valuable and enjoyable extension of your small home.
Outdoor Kitchens
Building an outdoor kitchen can provide a unique space for alfresco dining and entertaining, adding functionality and value to your small home. Outdoor kitchens can be crafted from a range of materials, such as:
- brick
- stone
- concrete
- metal
This allows you to customize your outdoor cooking area to suit your preferences.
When planning your outdoor kitchen, consider factors like the size and layout of the space, the type of appliances you want to include, and the overall aesthetic. With careful planning, your outdoor kitchen can become a functional and stylish addition to your small home, perfect for hosting gatherings with friends and family.
Custom Storage Solutions
Custom storage solutions, such as mudroom organization, closet upgrades, and built-in shelves and cabinetry, can optimize storage space and functionality in your small home. We will examine how these storage solutions can revolutionize your home, creating a more organized and efficient environment.
Custom storage solutions can help you make the most of your small home. Mudroom organization can help you
Mudroom Organization
Creating an organized mudroom with storage solutions like:
- Hooks, which are perfect for hanging coats, hats, and bags
- Benches, which offer a comfortable place to sit and put on shoes
- Cabinetry, which is an excellent way to store items like gloves, scarves, and other accessories
can help keep your entryway clutter-free and functional.
To maintain a tidy and organized mudroom or laundry room, consider using labeled storage bins for easy access, baskets for keeping items organized, and adding a rug or mat to the floor to help keep the area looking neat. With these storage solutions, your mudroom can become a functional and organized space that enhances the flow and efficiency of your small home.
Closet Upgrades
Upgrading your closets with custom storage solutions can help you maximize space and improve organization in your small home. Some options for optimizing your closet storage include:
- Built-in shelves and cabinetry
- Adjustable shelving
- Hanging rods
- Drawers
These solutions provide wonderful options for maximizing your closet space.
To achieve an organized and efficient closet, consider using vertical space, adjustable shelving, and adding drawers and baskets for a more effective storage solution. With custom storage solutions, your closets can become a valuable asset in maintaining an organized and functional small home.
Built-In Shelves and Cabinetry
In smaller homes, the integration of custom shelving and cabinetry can be a game-changer. These tailored solutions excel at optimizing space and boosting functionality, offering a host of benefits.
What sets custom solutions apart is their adaptability. Whether you require a sleek entertainment center, a versatile home office, or stylish display units, they can be personalized to your exact needs and design preferences, enhancing both form and function.
These additions also serve as aesthetic focal points, harmonizing with your interior decor. They contribute to the ambiance of your living space while efficiently organizing your belongings. Furthermore, custom solutions are an investment in both value and quality, increasing your home’s appeal and longevity.
Final Thoughts
There are numerous creative room addition ideas that can transform your small home into a functional, stylish, and spacious living environment. By maximizing existing spaces, building upward with second story additions, optimizing outdoor living spaces, and incorporating custom storage solutions, you can unlock the hidden potential of your small home. Embrace the opportunity to transform your living space and create a home that is truly tailored to your needs and preferences.
If you have any questions about your remodeling project or would like to schedule a free consultation please visit our contact page for more details. You can also call 816.942.1993 or email admin[at]citywideremodelers.com to speak with our staff today.





