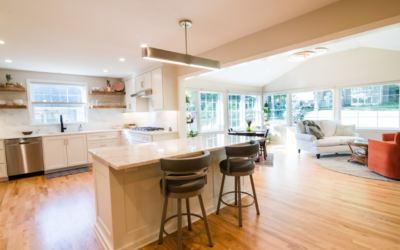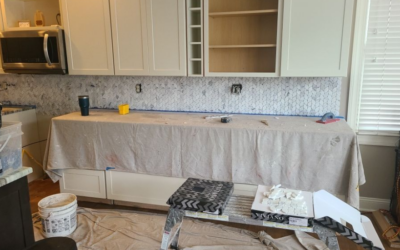In recent years, the concept of an open-plan kitchen has gained immense popularity in the world of interior design. The idea of merging your kitchen with your living or dining area not only adds a contemporary touch to your home but also brings numerous advantages to your lifestyle. This blog post is here to guide you through the process of creating an open-concept kitchen, offering tips, design ideas, and comprehensive insights to help you make an informed decision.
The Benefits of an Open-Concept Kitchen
Enhanced Social Interaction
An open-concept kitchen transcends its traditional role as merely a cooking space. It evolves into the heart of the home, fostering connections, and nurturing relationships. Imagine the joy of preparing a family meal while engaging in lively conversations with your loved ones, or effortlessly hosting and entertaining guests without feeling isolated in the kitchen.
Family Bonding and Multitasking
In this era of fast-paced lifestyles, an open-concept kitchen provides an oasis of connection in our homes. Whether you’re helping your children with homework while preparing dinner, sharing stories with friends during a dinner party, or simply catching up with family members after a long day, the kitchen becomes a versatile and welcoming space where life’s precious moments unfold.
Entertaining with Ease
Beyond day-to-day family life, hosting gatherings becomes a delight in an open-concept kitchen. The seamless flow of space allows you to be part of the social interaction even while you’re busy cooking. Your guests can comfortably chat with you as they relax in the adjoining living area, creating a warm and inclusive atmosphere.
Increased Natural Light
One of the most noticeable advantages of an open-concept kitchen is the abundant natural light it allows into your home. With walls removed, sunlight can flow freely throughout the entire space, creating a brighter, more welcoming atmosphere. Not only does this enhance the aesthetics of your home, but it also reduces the need for artificial lighting during the day, contributing to energy savings.
Daytime Radiance
Natural light has a remarkable impact on our well-being. It creates a sense of openness and vitality, which can uplift moods and enhance the overall ambiance of your home. Whether you’re sipping your morning coffee, cooking a family brunch, or enjoying a quiet moment with a book, the gentle caress of sunlight streaming into your open-concept kitchen adds a unique and refreshing dimension to your daily life.
Seamless Day-to-Night Transition
In the evening, the transition from day to night becomes seamless in an open-concept space. As the sun sets and artificial lighting takes over, the open layout ensures that every corner of your kitchen remains well-lit, creating a warm and inviting environment for evening gatherings or late-night culinary adventures.
Planning Your Open-Concept Kitchen
Assess Your Space and Layout
The first step in creating an open-concept kitchen is to carefully assess your available space and layout. Consider the size and shape of your kitchen, as well as the adjoining rooms. This evaluation will help you determine the feasibility of an open-concept design and identify any potential challenges. It’s essential to understand the spatial dynamics before diving into the design process.
Considering Room Size and Layout
In terms of size, a larger area generally accommodates an open concept more comfortably. However, with the right planning and layout adjustments, even smaller spaces can benefit from this design. Your existing layout also plays a crucial role. The position of load-bearing walls, plumbing, and electrical systems can limit your options, but creative solutions can often overcome these obstacles.
Flow and Traffic Patterns
Think about how people move through your space. Analyze the traffic patterns within your home to ensure that an open-concept kitchen won’t disrupt the flow of daily activities. It’s important to strike a balance between an open layout and maintaining a sense of privacy and functionality in different areas of your home.
Define Functional Zones
While the idea of an open-concept kitchen is enticing, it’s equally important to define distinct functional zones within the space. The cooking, dining, and living areas should each have their own designated spaces while maintaining a sense of unity and harmony.
Cooking Zone
In the cooking zone, consider the placement of your appliances, counters, and storage. An efficient layout here is essential for a functional kitchen. Ensure that you have easy access to your cooking tools and ingredients while maintaining a visually appealing and uncluttered space.
Dining Zone
If you plan to incorporate a dining area within your open-concept kitchen, think about the size of your dining table and seating arrangements. Whether it’s a cozy breakfast nook or a formal dining space, choose furniture that complements the overall design and makes the dining experience enjoyable.
Living Zone
For the living zone, consider the placement of your furniture, entertainment center, and any other amenities. This area should be comfortable and inviting, with seating arrangements that encourage social interaction and relaxation. Cohesion in design between your kitchen and living space is crucial for a harmonious look.
Designing Your Dream Open-Concept Kitchen
Choose the Right Layout
The layout of your open-concept kitchen is a fundamental aspect of its functionality and flow. Several common layouts can be adapted to open concepts, such as L-shaped, U-shaped, and island kitchens. Your choice should be based on your cooking habits, the number of people who will use the kitchen, and the available space.
L-Shaped Layout
The L-shaped layout is a popular choice for open-concept kitchens. It offers ample counter space and allows for a natural flow between the kitchen, dining, and living areas. This layout is particularly suitable for smaller spaces as it maximizes efficiency.
U-Shaped Layout
A U-shaped layout surrounds you with workspace on three sides, providing plenty of room for cooking and storage. It’s a great choice if you have a larger area to work with and prefer a more defined kitchen space within your open concept.
Island Kitchen
Incorporating an island into your open-concept kitchen can serve multiple purposes. It adds extra workspace, storage, and a central gathering point for socializing. Island kitchens work well in larger spaces, providing a clear separation between the kitchen and living areas while maintaining an open feel.
Select Appropriate Materials
The materials you choose for your open-concept kitchen are not only essential for aesthetics but also for durability and maintenance. Since this space will see a lot of activity, it’s crucial to select materials that can withstand the wear and tear of daily life.
Countertops
When selecting countertops, opt for materials that are both visually appealing and resistant to stains, heat, and scratches. Popular choices include granite, quartz, and marble. These surfaces offer durability and come in a wide range of colors and patterns to suit your design preferences.
Flooring
Flooring is another critical consideration. Choose flooring materials that are not only stylish but also easy to clean and maintain. Options like hardwood, laminate, tile, and luxury vinyl are all suitable choices, depending on your aesthetic preferences and budget.
Cabinetry and Surfaces
Your choice of cabinetry and surfaces plays a significant role in the overall look and functionality of your open-concept kitchen. High-quality cabinets with ample storage space are essential for keeping your kitchen organized. Consider easy-to-clean and scratch-resistant surfaces for busy cooking areas.
Incorporate Smart Storage Solutions
Maximizing storage is a key element of a successful open-concept kitchen. With the right storage solutions, you can keep your kitchen organized and clutter-free, maintaining a clean and seamless look.
Built-In Cabinets
Custom-built cabinets that utilize every inch of available space can make a significant difference in a small or open-concept kitchen. Consider features like pull-out shelves, deep drawers, and built-in pantry systems to maximize storage capacity.
Open Shelving
Open shelving is a trendy option that not only provides storage but also adds a decorative element to your kitchen. It’s perfect for displaying your favorite dishes, cookware, and decorative items. Just be sure to maintain a tidy appearance by regularly organizing and decluttering your open shelves.
Hidden Storage
In an open-concept kitchen, maintaining a clean and uncluttered look is essential. Hidden storage solutions, such as pull-out spice racks, concealed trash bins, and appliance garages, are invaluable. These features keep everyday items within easy reach while tucking them away when not in use, contributing to the overall aesthetic appeal of your open-concept space.
Styling and Decor Ideas
Choose a Cohesive Color Palette
A well-thought-out color scheme is crucial for creating a harmonious and visually pleasing open-concept kitchen. Coordinating colors for your cabinets, countertops, and backsplash can tie the room together and give it a polished look.
Neutral Tones
Neutral color palettes, including whites, grays, and beige, are popular choices for open-concept kitchens. These shades create a clean and timeless look that can easily be complemented with colorful accents and decor items.
Bold Accents
If you’re feeling adventurous, consider adding bold accents in the form of colorful appliances, vibrant backsplashes, or eye-catching kitchen accessories. These accents can inject personality into your open-concept kitchen and make it feel truly unique.
Blend Styles Seamlessly
Many open-concept kitchens blend seamlessly with the adjacent living areas, so it’s crucial to ensure that your design style flows cohesively throughout the space. Consistency in decor and furnishings can create a unified and inviting atmosphere.
Transitional Style
Transitional style is a popular choice for open-concept spaces. It combines elements of both traditional and contemporary design, resulting in a balanced and timeless look. Incorporate clean lines, classic furniture pieces, and a mix of materials to achieve this versatile style.
Minimalist Design
For a sleek and minimalist look, opt for minimalistic furnishings and a clutter-free environment. Keep your color palette simple, and focus on functional design elements that enhance the sense of space and openness.
Eclectic Mix
If you have a diverse collection of furniture and decor items, you can create an eclectic open-concept kitchen. Blend various styles, colors, and patterns to make your space uniquely yours. Just ensure there is a unifying element to tie it all together, such as a consistent color or theme.
Final Thoughts
Incorporating an open-concept kitchen into your home is a fantastic way to modernize your living space while enhancing functionality and aesthetics. The benefits, including increased social interaction and natural light, are substantial. However, the key to a successful open-concept kitchen lies in thoughtful planning and design execution.
If you have any questions about your remodeling project or would like to schedule a free consultation please visit our contact page for more details. You can also call 816.942.1993 or email admin[at]citywideremodelers.com to speak with our staff today.






